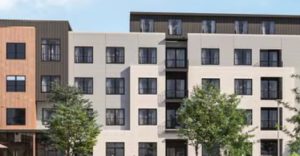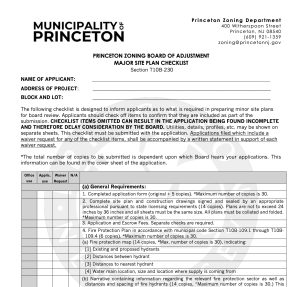 So, you are watching these multi-story developments receive approvals, start construction, and get occupied, and you are saying to yourself, ‘How did that happen so fast?’ ‘What happened to that parking lot that I knew as a kid? I bet that if I wanted to erect a fence on my property it would take years to gain such approvals and have my fence installed!’ Without getting into the merits of these applications (perhaps a future submittal) this article endeavors to explain the ‘zoning/permit/planning’ process for all interested parties.
So, you are watching these multi-story developments receive approvals, start construction, and get occupied, and you are saying to yourself, ‘How did that happen so fast?’ ‘What happened to that parking lot that I knew as a kid? I bet that if I wanted to erect a fence on my property it would take years to gain such approvals and have my fence installed!’ Without getting into the merits of these applications (perhaps a future submittal) this article endeavors to explain the ‘zoning/permit/planning’ process for all interested parties.
GETTING STARTED
 The process for receiving approvals and getting construction permits for these large projects starts the same way as for small single- and two-family house ventures- the fence installation, the extra room addition, the deck, the pool, or any other improvement one wants to make on a property – completing an application. And, having a property survey- no project can commence without a recent- usually less than 5 years old- survey. The survey that you received at your closing will probably have to be updated by a licensed land surveyor. And have the surveyor physically mark the property corners at the same time; it will cost more, but it will be worth it.
The process for receiving approvals and getting construction permits for these large projects starts the same way as for small single- and two-family house ventures- the fence installation, the extra room addition, the deck, the pool, or any other improvement one wants to make on a property – completing an application. And, having a property survey- no project can commence without a recent- usually less than 5 years old- survey. The survey that you received at your closing will probably have to be updated by a licensed land surveyor. And have the surveyor physically mark the property corners at the same time; it will cost more, but it will be worth it.
You now have your survey in hand (or at least ordered), and you proceed to town hall/go online to obtain an application. Most towns have everything you need online on their websites, and one no longer has to traverse ‘downtown’, but it is a good idea to do so as town officials- Board Secretaries/Clerks, Zoning Officers, can provide time and cost savings assistance, give advice on deadlines and ‘the process’, and see how much/little one knows ‘the process’ to determine how much help is going to be needed. Town staff serve as ‘middle-men/women’ between applicants and those behind the scenes who are granting or denying approvals; it is good to get to know them! If you are computer savvy, you can fill out the forms on line; however, it is recommended that you print a copy so that you can carry it with you as you obtain requisite information.
GUIDELINES TO FOLLOW
 The main objective- if possible- is always to submit a conforming application- one that complies with the town zoning ordinance. This avoids any hurdles, for you would need a variance to propose an 8’ fence when the ordinance only permits a 6’ fence. Same if proposing a 400 sq. ft. garage, when the ordinance only permits 250 sq. ft. Any proposed ‘nonconformity’ with the ordinance will not only result in an application denial, but also cost additional time, and perhaps money as you may need to hire professionals such as surveyors, architects, engineers, planners, or others to advance your application. These ‘non-conformities are called ‘variances’ (because one wants to ‘vary’ from what the code permits).
The main objective- if possible- is always to submit a conforming application- one that complies with the town zoning ordinance. This avoids any hurdles, for you would need a variance to propose an 8’ fence when the ordinance only permits a 6’ fence. Same if proposing a 400 sq. ft. garage, when the ordinance only permits 250 sq. ft. Any proposed ‘nonconformity’ with the ordinance will not only result in an application denial, but also cost additional time, and perhaps money as you may need to hire professionals such as surveyors, architects, engineers, planners, or others to advance your application. These ‘non-conformities are called ‘variances’ (because one wants to ‘vary’ from what the code permits).
If you are proposing a conforming application for a one or two-family property, your ‘hands-on process’ may end here; gather the information such as a fence graphic, pool dimensions, architectural renderings, etc. required on the application and submit the application and fees to the proper town official (who has become your friend). Many towns permit homeowners to mark up the survey copy (never mark up a signed and sealed original) showing proposed distances from front, rear and side yards, pool/fence locations, and other requisite information. Be ready to submit 3 marked copies (one for the town, one for your contractor, one for you). Zoning Officers are permitted a maximum of 10 business days to review and approve/deny applications. If zoning/building approval is granted, you can hire your contractor and get started. If denied, you are going back to ‘GO,’ without receiving your $200.
 The larger applications go through the same process on a larger scale. They have more submittal requirements and will require a hearing in front of a Planning Board (if a proposed use is permitted by ordinance), or a Zoning Board of Adjustment (if it is not a permitted use). Towns publish what is referred to in the business as ‘the checklist.’ This list is many pages long, requires proof of ownership, of property tax payments, of corporate disclosures, and other support documents. The earlier (and still) required survey becomes a ‘site plan’ showing existing and proposed grading, locations and sizes of ALL structures on the property, lighting and landscape plans, zoning charts, stormwater calculations, and many more support documents. Applicants are required to submit fees into escrow accounts to pay for professional reviews by municipal engineers, landscape architects, transportation experts, and planners undertaken at the town’s request, as well as reviews by municipal police, fire, health, shade tree, and other offices. These officials produce formal reports identifying variances that an application requires, and recommendations to improve public health and safety concerns that may result in changes to submitted applications. There are usually many returns to ‘Go.’
The larger applications go through the same process on a larger scale. They have more submittal requirements and will require a hearing in front of a Planning Board (if a proposed use is permitted by ordinance), or a Zoning Board of Adjustment (if it is not a permitted use). Towns publish what is referred to in the business as ‘the checklist.’ This list is many pages long, requires proof of ownership, of property tax payments, of corporate disclosures, and other support documents. The earlier (and still) required survey becomes a ‘site plan’ showing existing and proposed grading, locations and sizes of ALL structures on the property, lighting and landscape plans, zoning charts, stormwater calculations, and many more support documents. Applicants are required to submit fees into escrow accounts to pay for professional reviews by municipal engineers, landscape architects, transportation experts, and planners undertaken at the town’s request, as well as reviews by municipal police, fire, health, shade tree, and other offices. These officials produce formal reports identifying variances that an application requires, and recommendations to improve public health and safety concerns that may result in changes to submitted applications. There are usually many returns to ‘Go.’
Eventually municipal officials declare an application ‘COMPLETE.’ A very important word because it means that the town can now schedule the application for a public hearing. The applicant is required to have ALL application documents available to the public, prepare a ‘Hearing Notice’, and have that notice published in the local paper of record, and mailed (not received) by certified mail to all owners (not tenants) of property within 200’ at least 10 days prior to the hearing. These property owners- and ALL interested parties- now have full rights to attend the hearings and speak on that application. Municipal traditions vary, and property owners do NOT vote on applications, but ALL interested parties may speak at public hearings.
FINAL PROCESSES
After all witnesses and interested parties have spoken, the Board deliberates the merits of an application, measures them against Municipal Land Use Law standards, and decides on all portions of an application- perhaps denying some variances, approving others, or requiring submittal of revised plans. The Board Attorney drafts a resolution ‘memorializing’ the board’s decision at their next meeting, and directs the applicant to amend plans, submit other documents that may be required, or obtain approvals of other county or state offices. Construction Officials review building, electrical, HVAC and plumbing plans, and building permits consistent with the board approved plans are issued. Then that construction mentioned in the first paragraph begins!
What a simple process!!!

